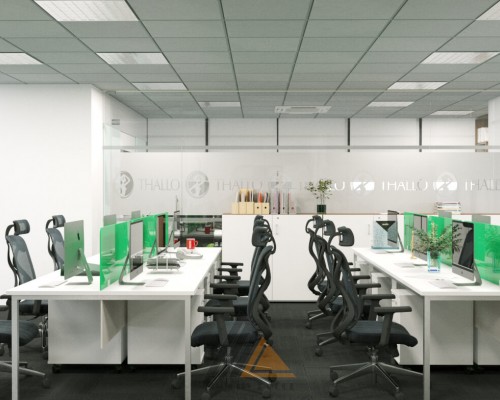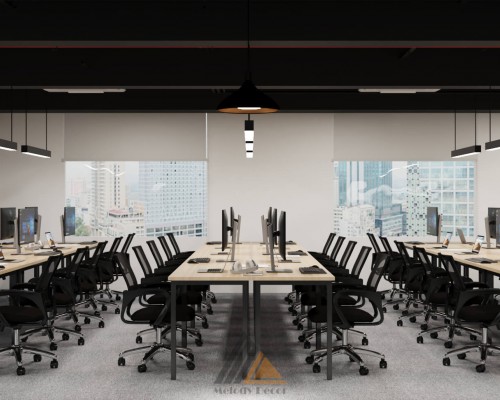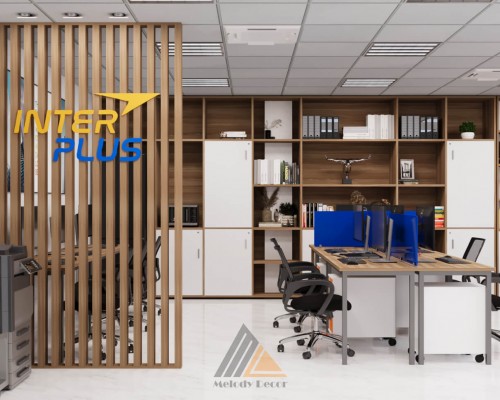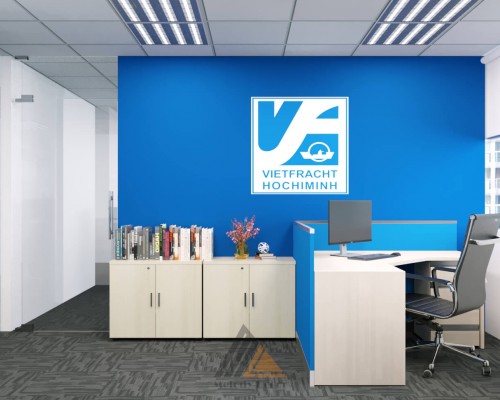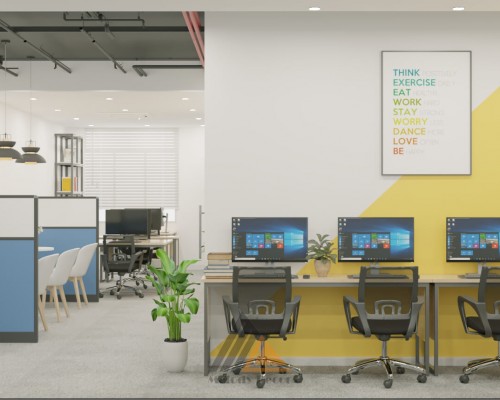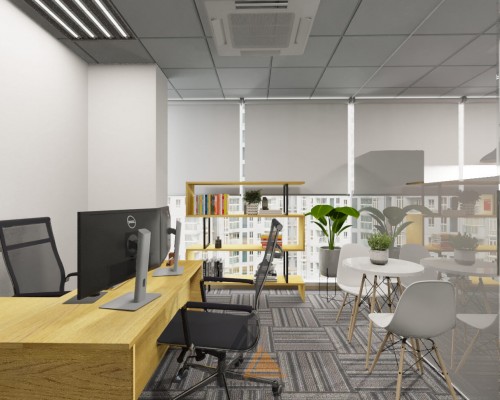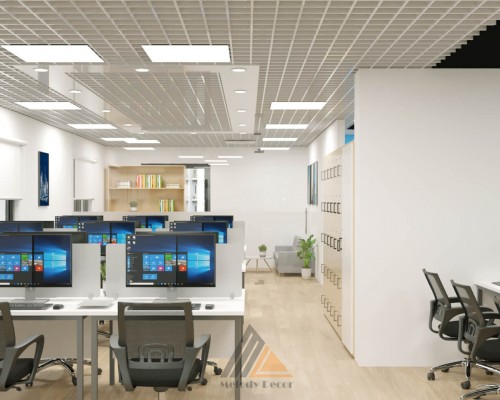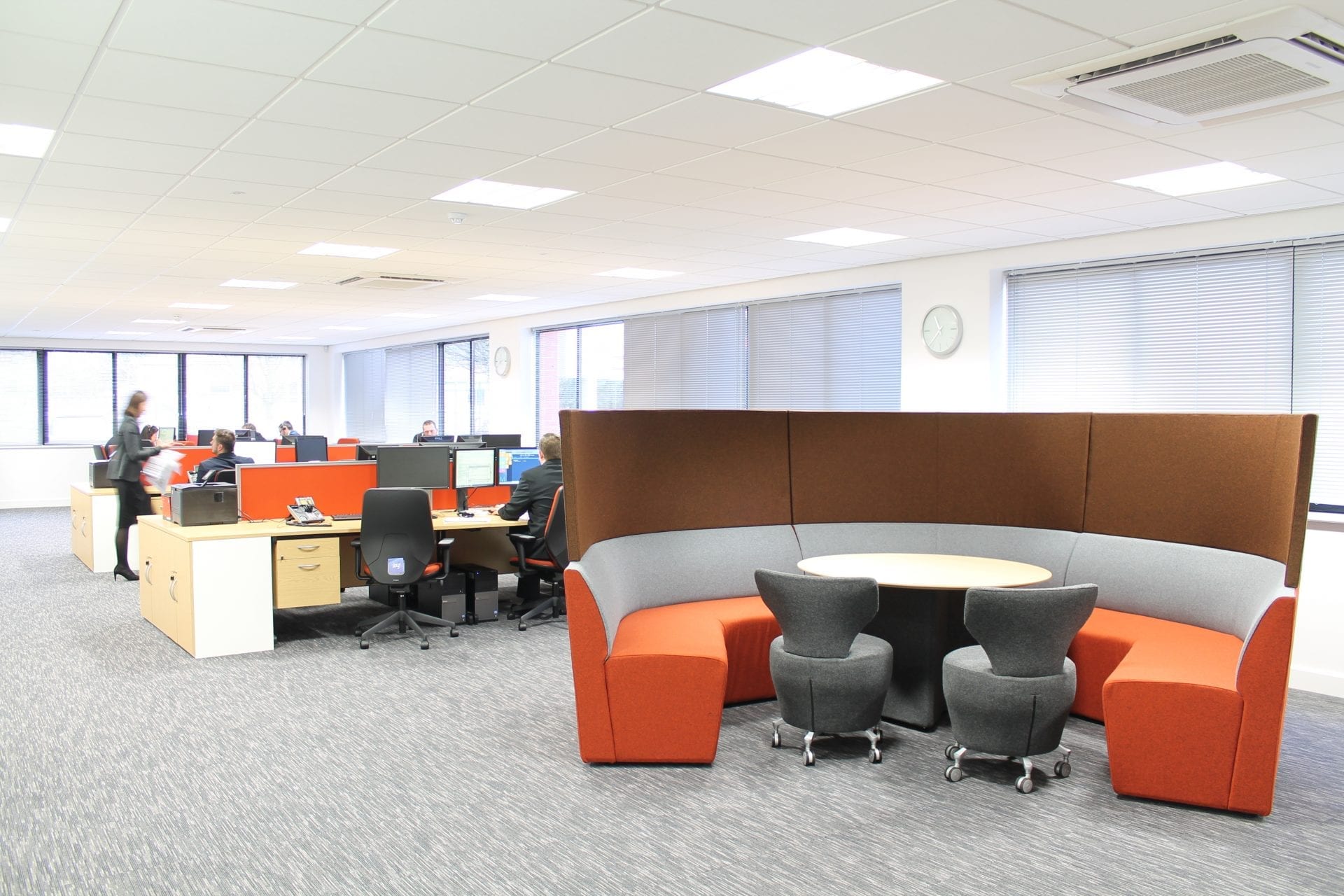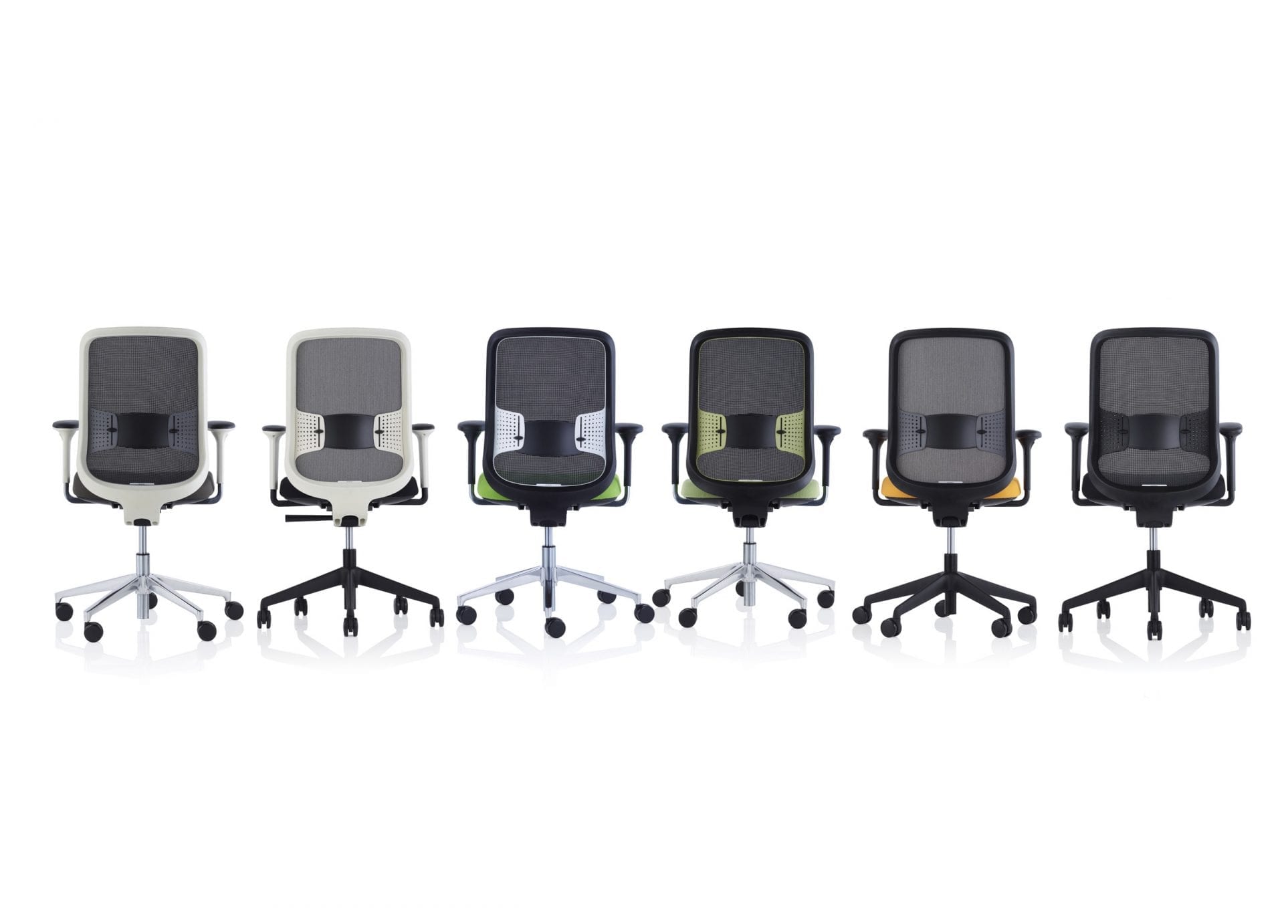Space Planning / CAD
Discover How To Deliver Your Next Office Interior Projects’
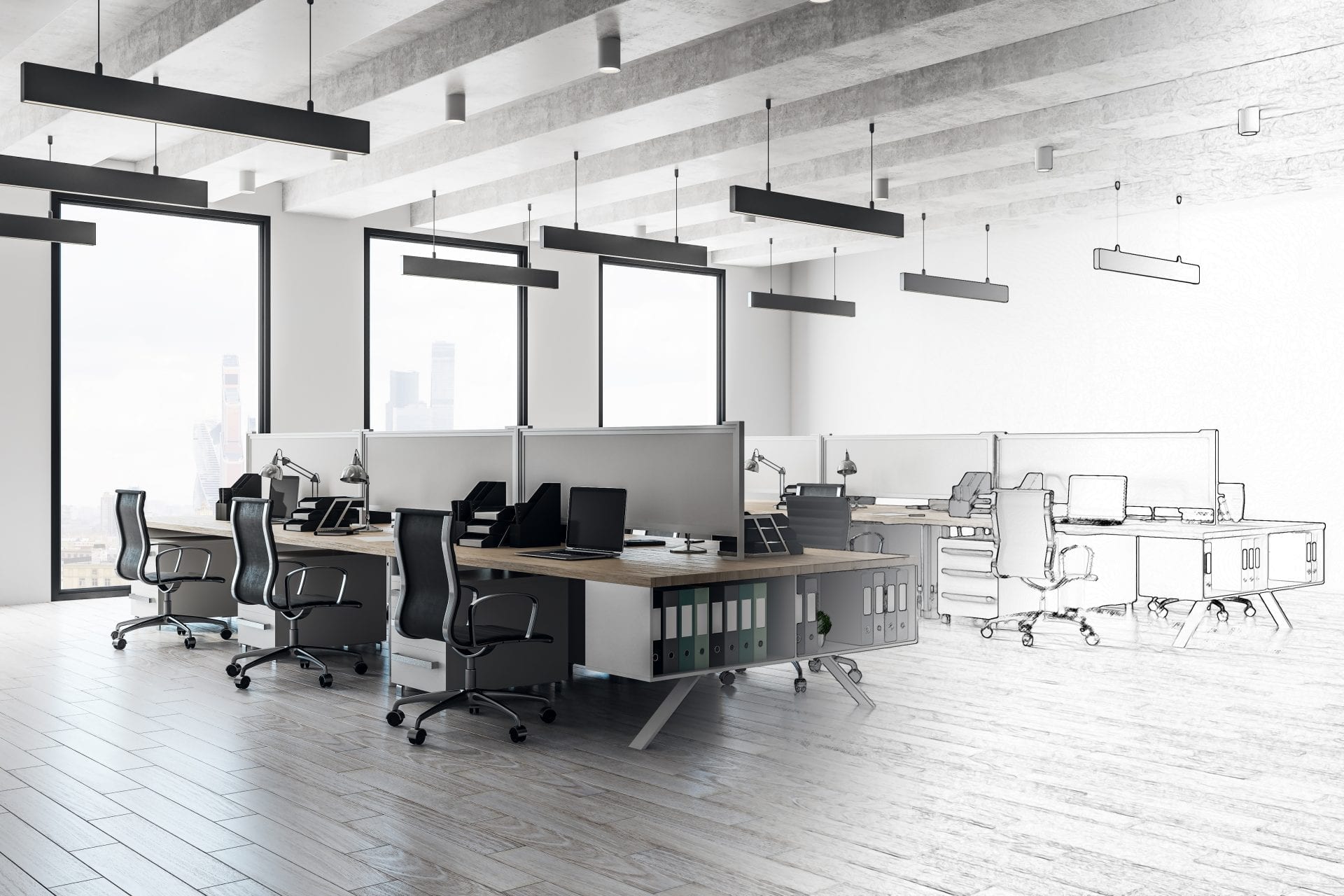

Our Offering
- Feasibility studies
- Site surveys
- Space planning – 2D and 3D drawings
- Mood boards – to define colours and finishes
- Office furniture, finishes and fittings
- 3D walk-throughs
- All working drawings are required to obtain relevant authorities’ approval.
Step 1 - Feasibility Study
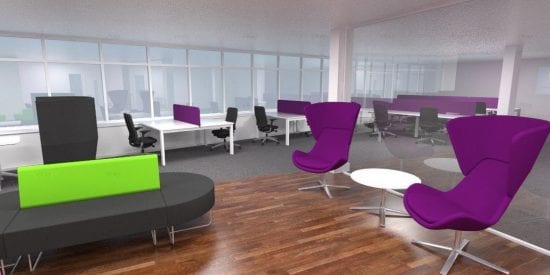
Our team will conduct a feasibility study. This will define the account factors such as storage, taking into account storage space and flow of work.
Step 2 - Site Survey
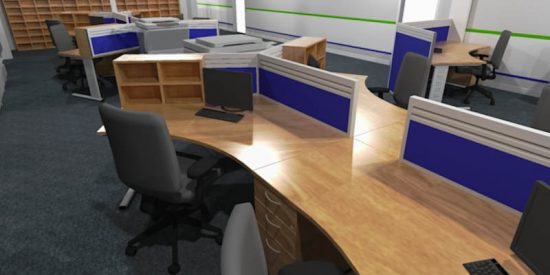
We will conduct site surveys to ensure that the workspace works for you, taking into account all the necessary considerations.
Step 3 - Logistics
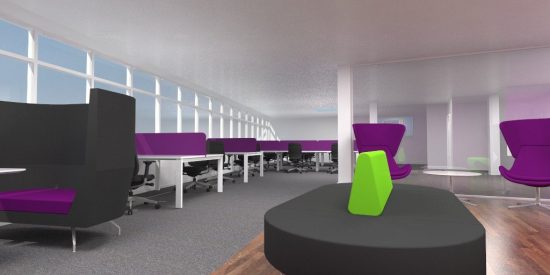
Our designers will make sure that all IT, cooling, heating and ventilation, power and lighting systems work in harmony with your plan.
Step 4 - Office Furniture
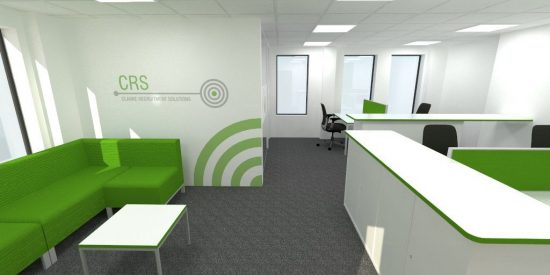
We company’s individual personality your individual company personality within your defined budget.
Step 5 - 2D and 3D Computer-Aided Design
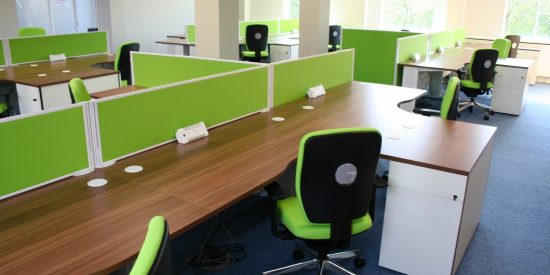
2D and 3D CAD design drawings will be produced that best optimises your work area and provide a way of working which suits your business. You will be able to see exactly what your new office will look like so there will be no surprises.

